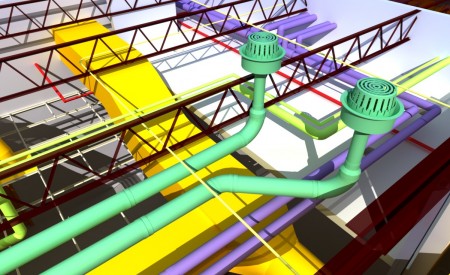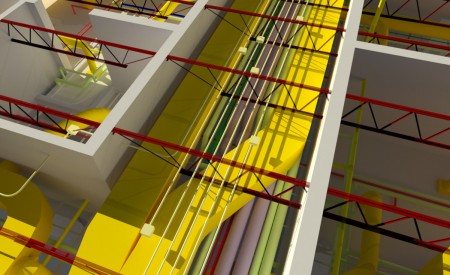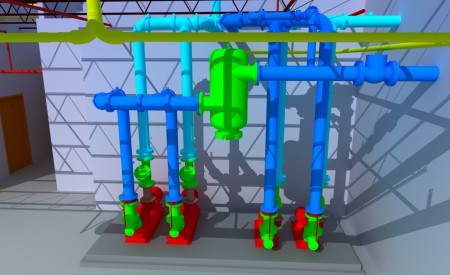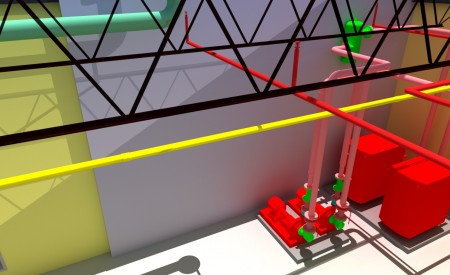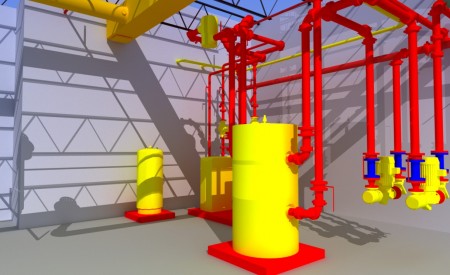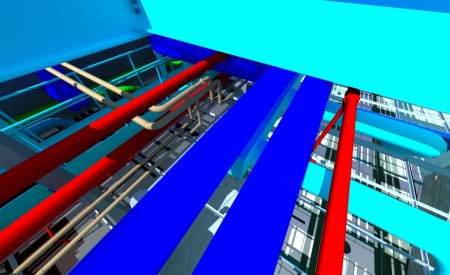The drafting department at F.G. Haggerty Company utilizes the latest Building Information Modeling (BIM) and fabrication software and technology to create accurate 3D models of the plumbing and mechanical piping systems that we install for each of our projects. This ensures that all of our piping systems are coordinated with any other trades and all architectural and structural elements prior to the actual installation. This process helps eliminate any issues before the construction phase and therefore helps expedite the time line of the entire project which in turn saves valuable time and money.
The BIM information we extract from the fabrication software also allows us to create spool, shop, and field installation drawings for all of our plumbing and mechanical piping systems. This information allows F.G. Haggerty Company’s pre-fabrication shop to cut all required pipe lengths and preassemble the entire project in our shop under controlled conditions which allows for less waste of material and for a faster field installation. This BIM information is also used with our electronic surveying equipment which allows our field crews the ability to accurately locate pipe sleeves, roof penetrations, pipe hangers, equipment pads, etc.


